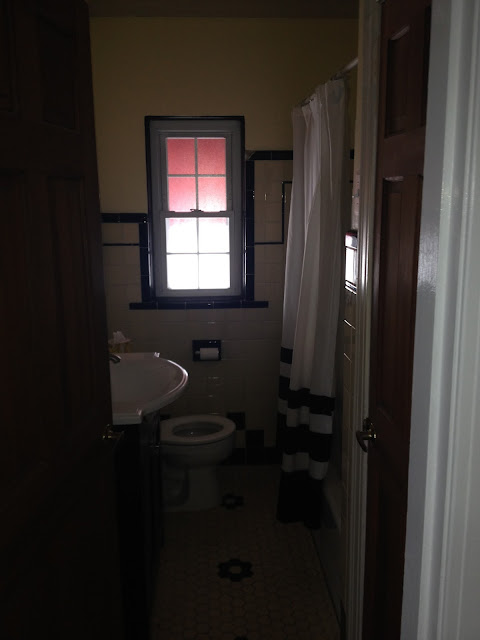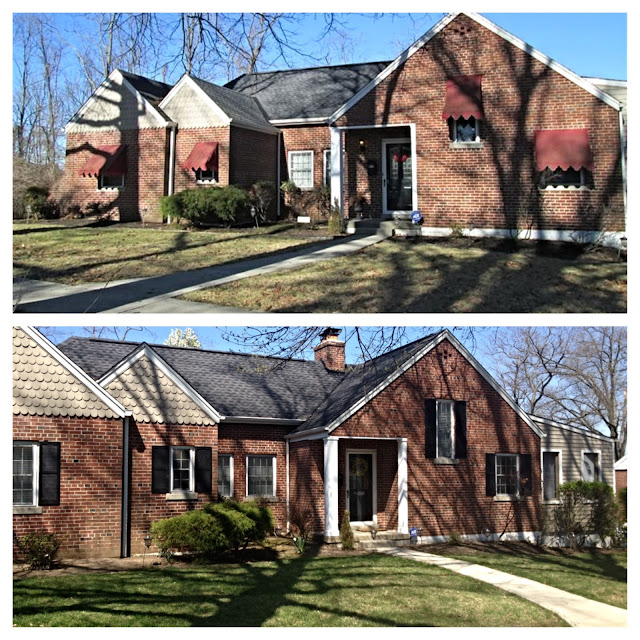So to start off, here's what the bathroom looked like when we first got the house: Sorry the pictures are so dark. I took them on my phone but you can tell how dark the space used to be. One word can be used to describe this room: YUCK!
I knew that I wanted something light and bright to contrast the darkness of the room and I really loved the look of bead board so I used that as my inspiration and we went from there.
To start off, we decided to attempt demoing the bathroom. My husband was set on trying to save as much of the tile as we could (why I have no idea). That ended quickly as everything I tried to keep whole, cracked in half. Oops. So, the demo wasn't off to a very good start. We got as much of the bathroom demoed as possible and then ran into a problem. Our first problem of many. Apparently the tile that was on the wall was cemented with the worlds strongest adhesive. I mean, this stuff was not coming off. I'm pretty sure if we came at it with a wrecking ball, the wall would collapse with the tile still attached. We had to stop and rethink our plan. We enlisted the help of my husband's brother and dad for help. Both of which are crazy handy and can literally do anything when it comes to DIY projects. They were at a loss as well. We could have potentially ripped off the tile if we really put our minds to it but then we were afraid of what would be behind the walls. We were trying to complete this project on a pretty small budget and as DIY newbies, we didn't really plan in a contingency budget. #rookiemistake. The plan we finally came up with was to cover the tile with the pieces of bead board. I was excited to try this route because everything else was turning into a major fail. We did some research and decided to try Liquid Nails glue. Supposedly, you can glue this onto any surface, including tile, and it will stick. Well, that wasn't working quite as well as we had planned. We would load up the glue on the back of a piece of breadboard, stick it to the wall and step back to watch and watch as it would slowly slide down the wall and eventually fall off. Crap. Back to square one. This was starting to become exhausting. We decided to take a break for the day and try again later. At this point I felt broken. Every idea we had tried was failing. Every time we thought we had an idea that would work, it didn't. I felt my dream bathroom slipping away through my fingertips. We didn't want to spend a fortune on this project and I just wanted it fixed. Now our only full bathroom was basically out of commission and we were stuck on what to do.
Fast forward a couple days after we had taken a step back and pressed pause on the reno. Finally, an idea came to me. What if we added a piece of thin wood to the top of the tile and use it as an anchor?! We could attach the top of the bread board to the anchor, lather up the back of the board with Liquid Nails, drill a pilot hole to the bottom of the tile wall and add mortar nails through the tile. Ah-ha! It worked!! Finally! I could have jumped up and down with excitement, I actually probably did. I'm also pretty sure I cried tears of pure joy as well. Praise the lord! So now we had a plan that worked and we were finally making some progress. We repeated the process for the rest of the walls in the bathroom (minus the shower area of course) and once it was all up and the Liquid Nails dried, we began to caulk and paint the breadboard. It's not perfect by any means but I love the way it turned out. The dark, dreary bathroom already looked exponentially brighter with all of the crisp, fresh, white bead board. I was elated. My father-in-law also helped case in our window which helped significantly with making the bead board look completed. Here are some close ups of what the finished product looked like.
The top piece of trim is what is anchoring the bead board to the wall!
The light fixture is Allen + Roth from Lowe's. We love it! Here's the link: http://www.lowes.com/ProductDisplay?partNumber=30415-47842-18652-000&langId=-1&storeId=10151&productId=4764562&catalogId=10051&cmRelshp=rel&rel=nofollow&cId=PDIO1
For the next part of the project, we both decided it was best to hire someone to do the tile on the floor and in the shower. Again, this is something we really probably could have done but with this being our only shower, we really didn't have the luxury of taking our time and doing it ourselves. Luckily for us, my best friend since preschool's dad does tile. He came out to the house to assess the damage and sent us to pick out tile at a local tile wearhouse. We fell in love with a nice white subway tile for the shower with a really pretty neutral accent strip. For the floor, we chose large white marbled tile to tie our pre-existing vanity in. The tile and new plumbing was done in about 4 days when it was all said and done. For anyone who doesn't know, the process goes a little something like this: first, someone will come out to check out your bathroom and decide what needs to be done. Next, after you set up a date/time for them to start, they'll come and start demoing the existing tile. This takes quite awhile. I think it was an entire day, maybe longer (I tried to block it from my memory) and there was dust EVERYWHERE. Like, literally, every inch of the house. I cleaned up dust for weeks on end and kept finding it in weird places too. This was not so great for my anal retentive self. Anyway, after the room is demoed, the plumber will come and update the plumbing and add any new fixtures. For us, we got all new brushed nickle fixtures. After that's ready to go, the tile guy will come back to put the tile in. They will grout it and caulk around the tub and you will be without a shower for about a day or two so that everything can dry. Then, you're finished! Yay! Now, you can pat yourself on the back for surviving living in a dust bowl for a few weeks and admire your newly updated bathroom! :) here's what the shower looked like once it was finished:
Here's the floor tile we chose. I really do love it and feel that it ties the whole bathroom together.
Now for the fun part, the decorating! My favorite part of any renovation and my husbands least favorite because it means numerous trips to Homegoods and Target. We chose a really pretty light Aqua color for the paint and I found some matching decor (shower curtain, bath mat and towels) from Target and other stores and alas, it was completed!
I am so excited about how this project turned out and although it was a stressful experience, I learned a lot through the process. I hope by reading this post you can see that not everything always goes the way you may have initially planned and that renos can be super stressful and honestly disappointing at times but remember, there is always something that can be done to fix the problems you run into and chances are you'll like how you fixed it even better than your initial idea. But, moral of the story: don't give up! It will all work out and end up looking beautiful! Below are some pictures of our bathroom :)





























